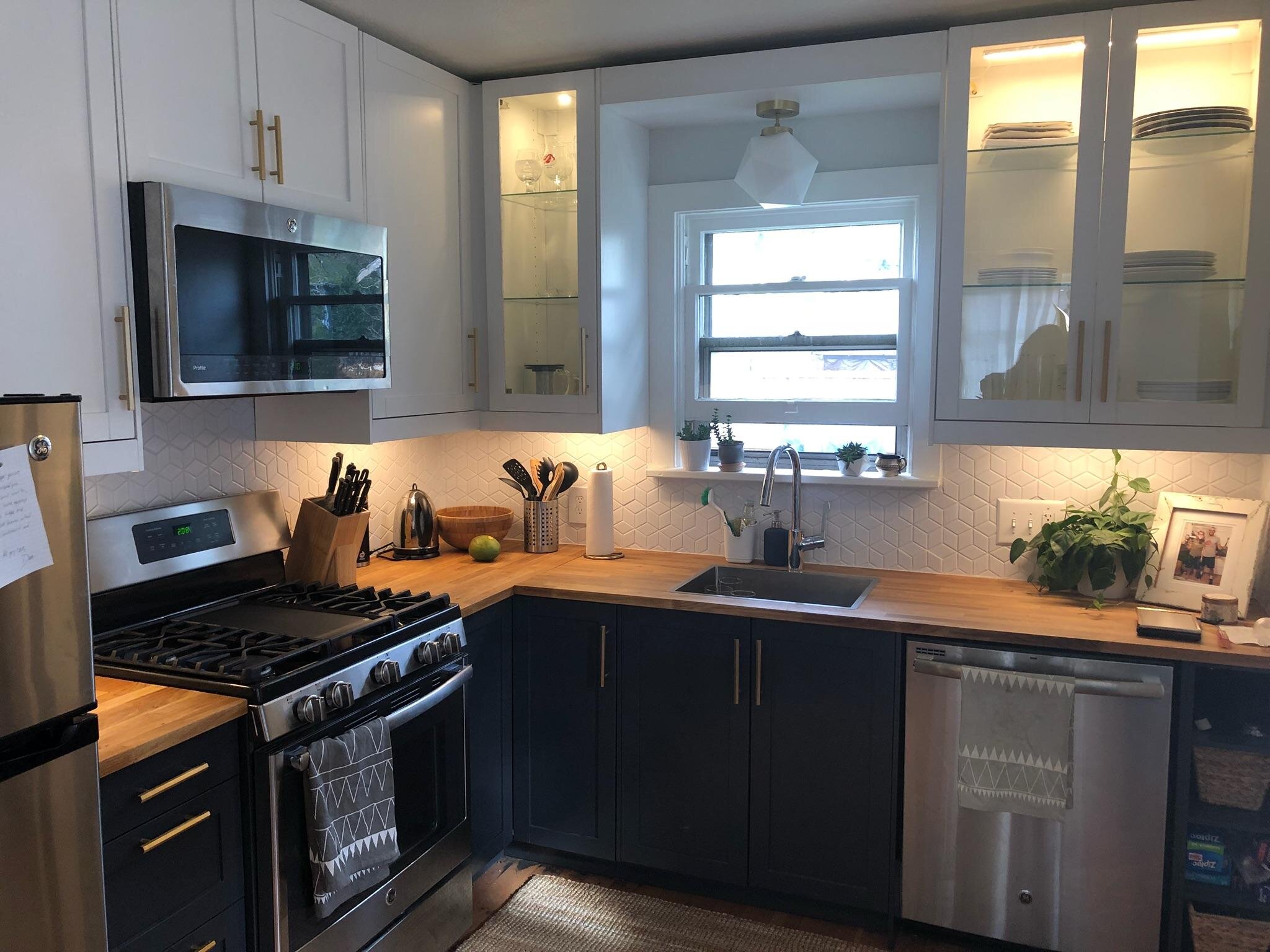
Three years ago, my fiancé and I bought a house together. After the combination of sticker shock and excitement wore off, we set off to make the house into a home. First things first, we ripped out the retro kitchen down to the studs and pulled up 3 layers of linoleum to expose the beautiful original 1920s douglas fir flooring. With some elbow grease, late nights with a temperamental floor sander, long days with a jerry rigged tile saw, and 80+ boxes from IKEA we had ourselves a home cooked kitchen.

How the kitchen came: fully dysfunctional and linoleum three layers deep.

Time to see what's under these layers!

We got lucky and found the original hardwoods. After hours and hours of sanding, the glue finally revealed some gorgeous wood.

Sealed it all up and kept the natural color.

We knocked out the random soffit so we could fit in more cabinets, and blocked out the small display case to fit in some appliances.

Took everything down to the studs. Time to rebuild!

And then the cabinet assembly began.

We painted all of our cabinets, using this handy setup for drying.

Installed the doors and the countertops.

And tiled the backsplash.

So many tiles!

It's a grout time.

Starting to resemble a functional kitchen.

Just need the doors!

And with the finishing touches it's a kitchen!

There was a small awkward side space in the kitchen, which we decided to turn into a breakfast nook.

I recycled a church pew by cutting it in half and making benches. With a little sanding and paint they turned out better than expected.

I then took a live edge slab of 2" maple and built out a table for the nook.

With some finishing touches we have a very functional space!